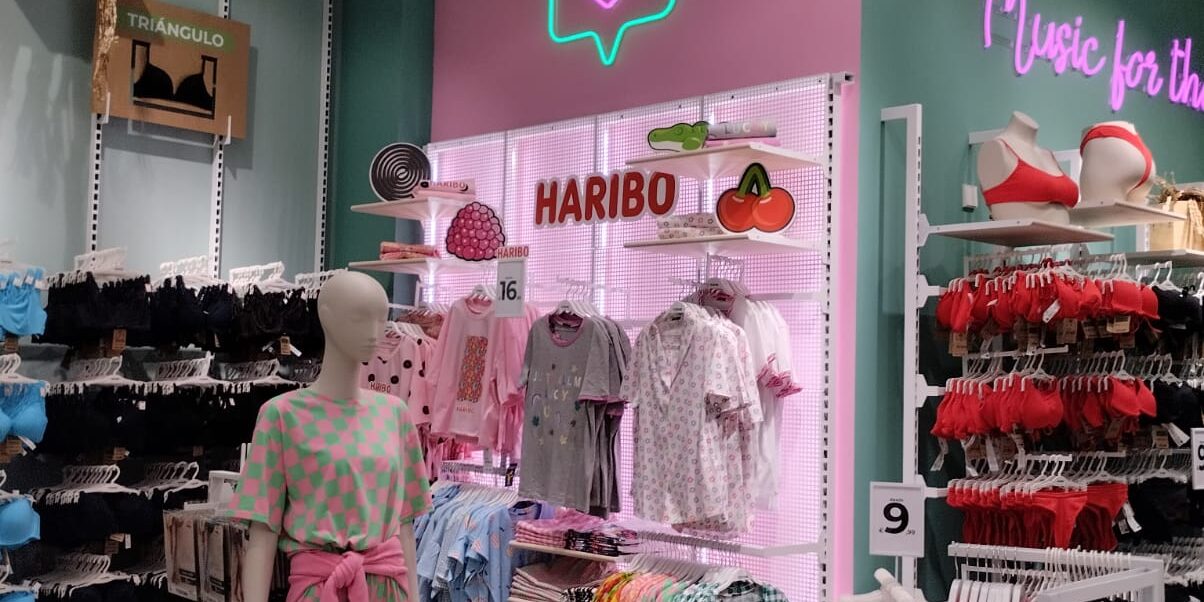Sometimes our business starts in a small space, and we shouldn’t view this as a disadvantage. Having a small store or commercial space can be a result of its location or even the nature of the business itself.
And we shouldn’t be misled: having a small store isn’t a negative; poorly designed one is. We must combine the elements to optimize the space of our commercial space or store to the fullest.
Therefore, from Ouxion, we’re going to list a series of tips that will help you get the most out of every square meter of your business through the design of a small commercial space.
Interior Design for Small Spaces: 7 Ideas to Maximize Space and Style
There are many aspects to consider when maximizing the performance of your store, making it visually more spacious, and improving the customer experience, and at Ouxion we have experience in all these aspects, and we are going to share them with you.
Colours to Optimize the Space of Your Commercial Space or Store
Colour may be one of the most important issues, and one you should address first. Colour and its tone greatly influence not only the space but also the energy and dynamism of the commercial space.
That’s why it’s one of the first decisions to be made. Directly or indirectly, it can even influence the way a potential customer views our small store. And if we don’t want to make it even smaller, using light colours is almost a must.
From our extensive experience and after years of projects, at Ouxion we consider that a wise decision would be to choose some shade of white—from bone to off-white, there’s a wide range—pastel tones or beige. All of these will be a success when it comes to creating a sense of space and spaciousness.
Appropriate materials to optimize the space of your commercial space or store
We’re no longer just talking about furniture, a topic we’ll discuss later, but also the material from which the furniture is made; this is just as important as the furniture itself.
When, at Ouxion, we work on the design of a small store, every detail counts, and the right choice of materials seems decisive. Our choice to optimize space will always revolve around wood and glass.
Both can be light materials in terms of appearance and sensation, as glass lets light through, appearing invisible and broadening our view. Wood, on the other hand, is more subdued but offers warmth, transforming any shop or commercial space into a cosy, even homey place.
Lighting to Optimize the Space in Your Retail Store or Shop
What we see and how we see it directly influences how we feel, which is why lighting plays a fundamental role in optimizing space, whether in a retail store or a commercial space, and at Ouxion we know this perfectly.
If we were to make a list of lighting preferences, natural light would undoubtedly be the first choice. Letting sunlight in helps create a spacious, warm, and inviting atmosphere. Remember that a cramped space is not the same as a warm one, even if both have the same square footage.
And since we’re talking about sensations, it’s very important to create a pleasant atmosphere. If we can’t let in all the natural light we need, we’ll have to replicate it, and for that, there’s nothing better than LED lighting and warmer light spectrums.
With the right lighting, we can create rooms within other spaces and even highlight products or areas that suit us. Mirrors are another tool that also plays with space and light. With them, we can optimize space by giving the impression of visually doubling the available space.
Use verticality to optimize the space in your commercial space or store
Freeing up space, occupying space that doesn’t obstruct access, and optimizing every square meter available is the key to proper mobility. To achieve this, verticality is very important.
Verticality simply means leveraging space upwards, rather than sideways. Use shelving and furniture in general that reaches the ceiling to optimize space and visually contribute to spaciousness.
Multifunctional furniture to optimize the space in your commercial space or store
And when it comes to furniture, we must of course optimize the space not only in its form but also in its function. The multifunctionality of furniture is key and necessary to optimize space, and at Ouxion we are experts in maximizing functionality while reducing space usage.
Folding tables, furniture with hidden doors, cabinets that convert into tables, and a long list of other resources can change the atmosphere of a store or commercial space at a glance without compromising its usefulness.
Fluidity and openness to optimize the space of your commercial premises or store
If we combine the multifunctionality of furniture with the use of materials such as glass and natural light, we will have a visually spacious space, even if the square footage is not optimal.
The goal is no longer just the visual aspect, but rather improving the customer experience, creating freedom of movement, without objects that hinder the proper flow of the route. Visual appeal is useless if, in practice, the customer feels they have to dodge objects to move forward. The customer and their needs will always come first.
Linear style to optimize the space of your commercial premises or store
When we talk about linearity, we don’t mean straight lines, but rather coherence and order. Consistency in its layout within the commercial premises will help you create harmony and stability, and this is reflected in the way customers perceive and value your business.
Being organized in style, lines, and spaces gives a well-structured message to a potential customer, who will associate that order with your personal brand and your brand image.




